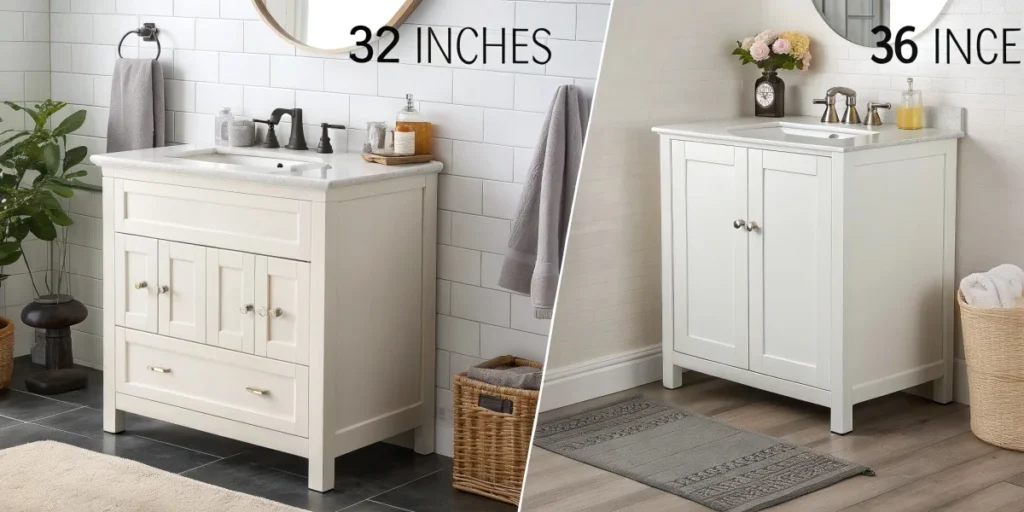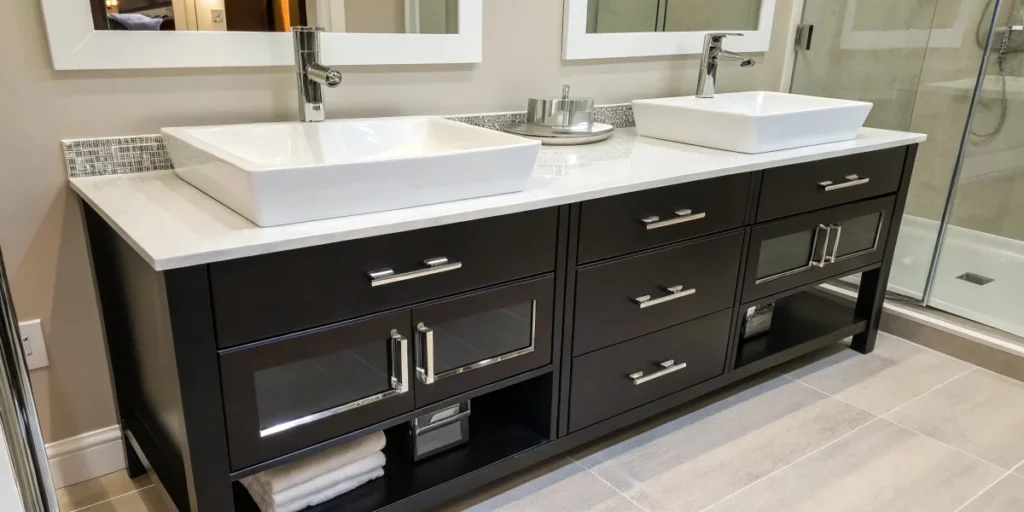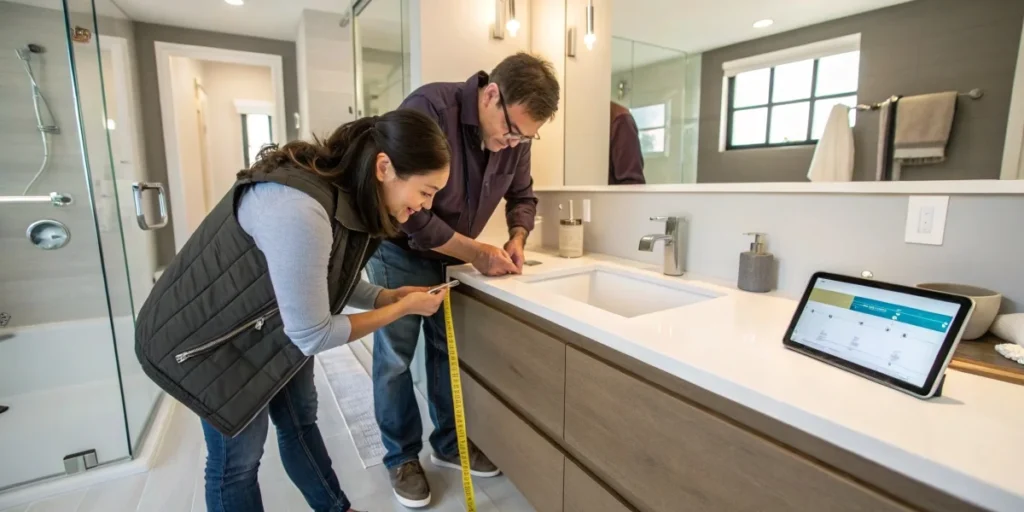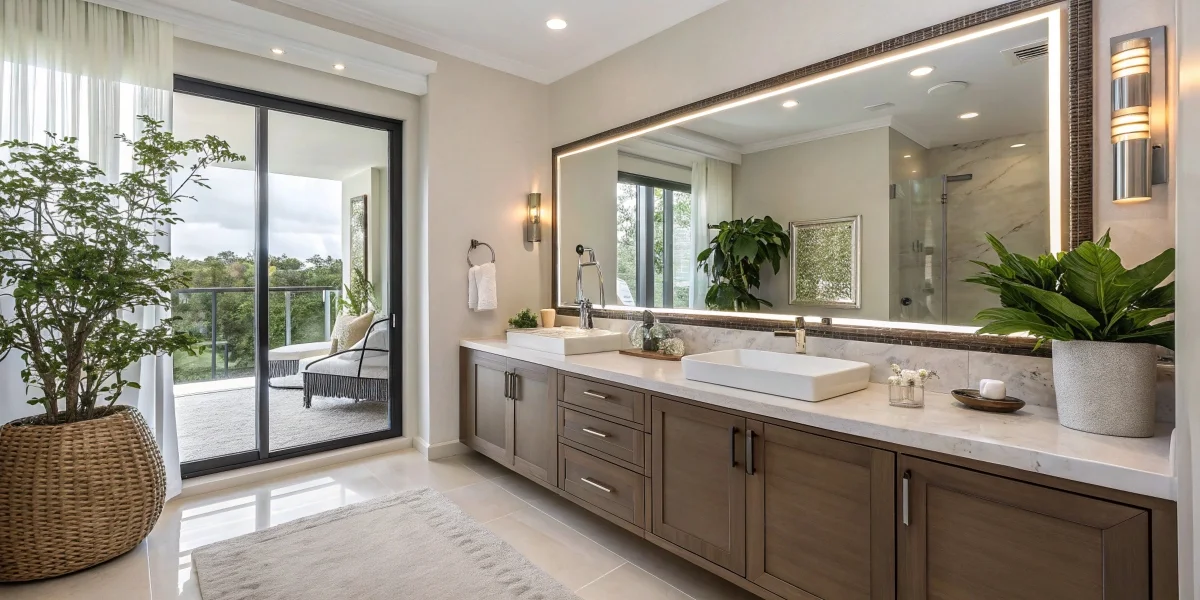Are you planning to renovate your bathroom vanity height or building a new home? One crucial decision that often gets overlooked is selecting the right bathroom vanity height for your space. While it might seem like a minor detail, the perfect vanity height can significantly impact your daily routine and overall comfort in the bathroom.
Think about it you use your bathroom vanity multiple times every day from morning routines to evening skincare rituals. Whether you’re washing your face, brushing your teeth, or applying makeup, having your vanity at the wrong height can lead to unnecessary strain and discomfort. That’s why understanding proper bathroom vanity height measurements isn’t just about following standard guidelines – it’s about creating a space that works perfectly for you and your family.
In this comprehensive guide, we’ll walk you through everything you need to know about choosing the ideal vanity height for your bathroom. From standard measurements to customization options, we’ll cover the essential factors that influence this important decision. We’ll also explore how different sink styles, user needs, and modern design trends can impact your choice, helping you make an informed decision that you’ll be happy with for years to come.
Whether you’re a homeowner tackling a renovation project or simply curious about optimal bathroom vanity height design, this guide will equip you with the knowledge to create a functional and comfortable space that meets your specific needs.
Understanding Standard Bathroom Vanity Height

When it comes to creating your perfect bathroom space, understanding the standard bathroom vanity height is crucial for both comfort and functionality. You might be wondering: what exactly is considered “standard” in today’s modern homes? Let’s dive into the details that will help you make an informed decision.
In contemporary homes, the standard vanity height typically ranges from 32 to 36 inches from the floor to the top of the counter. This measurement has evolved over time – if you’ve ever visited an older home, you might have noticed that their bathroom counter heights tend to be lower, usually around 30 to 32 inches. This shift reflects our growing understanding of ergonomics and changing lifestyle needs.
But why the change? The answer lies in how we use our bathroom vanity height today. Modern vanity heights are designed to reduce the need to bend over while performing daily tasks like washing your face or brushing your teeth. This seemingly small adjustment has made a significant difference in comfort levels, especially for taller individuals who previously had to hunch over lower counters.
Let’s break down the different height categories you’ll encounter:
Traditional Standard Height: 30-32 inches
– Frequently found in houses constructed prior to the 1990s.
– Still preferred in bathrooms designed for children
– More accessible for shorter individuals
Modern Standard Height: 34-36 inches
– Current industry standard
– Matches kitchen counter heights
– Provides better ergonomics for most adults
Comfort Height: 36-38 inches
– Growing in popularity
– Ideal for taller individuals
– Reduces back strain during daily use
Think about your own experience have you ever used a bathroom vanity height that felt uncomfortably low or high? This visceral experience highlights why understanding these standards is so important when planning your bathroom vanity height design. Whether you’re renovating an existing space or building new, these measurements serve as valuable guidelines rather than strict rules.
Remember that while these standards exist for good reasons, they’re meant to be starting points rather than absolute requirements. The key is finding the right balance between following established guidelines and meeting your specific needs. In the next sections, we’ll explore how to customize these measurements to create your ideal bathroom space.
Factors to Consider When Choosing Vanity Height

When selecting the perfect bathroom vanity height for your space, several crucial factors come into play. Your choice will impact not just the aesthetics of your bathroom but also its functionality and comfort for years to come. Let’s delve into the important factors that should inform your choice.
Your bathroom’s layout and size play a significant role in determining the ideal vanity height. In smaller bathrooms, a wall-mounted vanity at a customized height can create an illusion of more space while providing the perfect ergonomic solution. Larger bathrooms offer more flexibility, allowing you to experiment with different vanity styles and heights without compromising movement space.
One of the most critical factors is considering who will be using the bathroom vanity height regularly. Think about your household’s unique needs:
For Family Bathrooms:
– If you have children, consider their current height and growth trajectory
– For shared spaces, factor in height differences between family members
– Think about elderly family members who might need lower heights for accessibility
For Master Bathrooms:
– Focus on the primary users’ comfort
– Consider personal grooming habits and daily routines
– Account for specific needs like makeup application or shaving
The type of sink you choose significantly impacts your overall vanity height. For instance, when installing a vessel sink, you’ll need to adjust the vanity cabinet height lower to compensate for the above-counter basin. Here’s how different sink types affect your bathroom sink height:
Undermount Sinks:
– Allow for standard counter height
– Provide clean lines and maximum counter space
– Easier to maintain proper overall height
Vessel Sinks:
– Add 5-8 inches to total height
– Require lower base cabinet placement
– Create striking visual impact
Drop-in Sinks:
– Minimal impact on overall height
– Flexible installation options
– Good balance of form and function
Don’t forget to factor in your countertop material and thickness. Natural stone countertops can add 3/4 to 1-1/2 inches to your overall height, while engineered materials might offer slimmer profiles. This might seem like a small detail, but it can make a noticeable difference in your daily use.
For shared bathrooms, consider installing a double-sink vanity with varying counter heights. This creative solution allows for customization based on different user preferences while maintaining a cohesive look. You might, for instance, have one section at standard height and another at comfort height.
Remember that plumbing configurations can influence your height choices. While modern plumbing solutions offer more flexibility, existing pipe locations might limit your options. Always consult with a plumber before finalizing your vanity height to ensure your choice is practical from a technical standpoint.
By carefully considering these factors, you’ll be better equipped to choose a vanity height that serves your needs perfectly. Remember, there’s no one-size-fits-all solution – the best choice is the one that works for your specific situation and enhances your daily bathroom experience.
Customizing Your Vanity Height for Comfort

Custom-built vanities offer tailored comfort and style.
Have you ever wondered why some bathroom vanity height feel just right while others leave you feeling uncomfortable? The secret lies in proper customization. Let’s explore how you can personalize your bathroom vanity height to create the perfect fit for your needs.
Finding Your Ideal bathroom vanity height
The first step in customization is understanding your own ergonomic needs. Here’s a simple method to determine your perfect vanity height:
1. Stand naturally in front of a counter
2. Let your arms hang comfortably by your sides.
3. Bend your elbows to 90 degrees
4. Measure from the floor to your forearms – this is your optimal vanity height
Remember that this measurement should account for your most frequent bathroom vanity height activities. For instance, if you spend significant time applying makeup or shaving, you might prefer a slightly higher vanity height for better visibility and reduced neck strain.
The Power of Custom-Built Solutions
When standard options don’t quite meet your needs, custom-built vanities offer the perfect solution. Here’s why they’re worth considering:
Precise Height Control:
– Ability to specify exact measurements
– Perfect alignment with existing bathroom features
– Accommodation of unique space constraints
Material Flexibility:
– Choice of counter thickness
– Integration of specific sink types
– Custom storage solutions at optimal heights
While custom vanities might require a higher initial investment, they often prove more valuable in the long run through improved comfort and functionality. Consider it an investment in your daily comfort and well-being.
Modern Design Innovations
Today’s bathroom vanity height design trends offer exciting possibilities for height customization. Wall-mounted floating vanities have revolutionized how we think about bathroom storage and ergonomics. These modern solutions offer several advantages:
Aesthetic Benefits:
– Creates a contemporary, streamlined look
– Makes small bathrooms appear more spacious
– Offers flexibility in height placement
Practical Advantages:
– Easier floor cleaning
– Adjustable height during installation
– Option to modify height in the future
Some innovative manufacturers now offer adjustable vanity systems, similar to standing desks, allowing you to modify the height as needed. While these systems are still relatively new to the market, they represent an exciting direction in bathroom vanity height design, especially for homes with multiple users of different heights.
Professional Tips for Custom Heights
When working with custom heights, keep these professional insights in mind:
1. Future-Proofing:
– Consider potential resale value
– Account for aging-in-place needs
– Plan for family growth and changes
2. Material Considerations:
– Factor in countertop thickness
– Account for sink installation type
– Consider mirror placement and lighting
3. Storage Solutions:
– Evaluate drawer and cabinet accessibility
– Plan for frequently used items
– Balance storage needs with height preferences
Remember that customization doesn’t mean you have to go extreme. Sometimes, even a slight adjustment of an inch or two from standard height can make a significant difference in comfort and usability.
The beauty of customizing your vanity height lies in creating a space that feels tailored to your needs. Whether you opt for a slight modification of standard heights or a completely custom solution, the goal is to enhance your daily bathroom experience through thoughtful, ergonomic design choices.
Common Mistakes to Avoid When Selecting Vanity Height

Poor vanity height choices can lead to discomfort and inefficiency.
We’ve all been there walking into a bathroom where something just feels… off. Often, that uncomfortable feeling stems from poorly chosen vanity heights. Let’s explore some common pitfalls that people encounter when selecting their bathroom vanity height, so you can avoid these mistakes in your own project.
Ignoring User Needs
One of the biggest mistakes is choosing a vanity height without considering who will actually be using the bathroom. Think about these scenarios:
Primary Users:
– Installing adult-height vanities in children’s bathrooms
– Choosing standard heights for taller family members
– Not accounting for elderly family members’ needs
Multi-User Considerations:
– Overlooking height differences between partners
– Failing to plan for growing children
– Not considering guests’ comfort in shared bathrooms
The Aesthetics-Only Trap
While we all want a beautiful bathroom vanity height, focusing solely on appearance can lead to impractical choices. Here’s what often happens:
Design Mistakes:
– Choosing trendy floating vanities without considering practical height needs
– Installing vessel sinks without adjusting cabinet height accordingly
– Selecting ultra-modern designs that sacrifice comfort for style
Remember, the most beautiful vanity is one that serves its purpose well. Beauty and functionality should work hand in hand, not compete with each other.
The Plumbing Predicament
Many homeowners discover too late that their ideal vanity height conflicts with existing plumbing. Consider these common oversights:
Plumbing Challenges:
– Not checking drain height compatibility
– Ignoring water line locations
– Failing to account for wall-mounted faucet heights
Storage Solutions:
– Insufficient drawer depth due to pipe placement
– Awkward cabinet access because of plumbing configuration
– Reduced storage space from necessary pipe accommodations
Professional Insight: Always have a plumber assess your plans before finalizing your vanity height. Sometimes, a small adjustment can make a big difference in both functionality and installation costs.
Budget Blindness
While it’s tempting to cut corners to save money, compromising on vanity height can lead to long-term dissatisfaction. Consider these financial aspects:
Short-Term vs. Long-Term Costs:
– Choosing stock sizes that don’t quite fit your needs
– Skipping professional measurement and installation
– Not investing in quality materials that maintain stability at custom heights
Future Considerations:
– Resale value impact
– Renovation costs if changes are needed later
– Potential health costs from poor ergonomics
The “One-Size-Fits-All” Mindset
Perhaps the most significant mistake is assuming that standard heights will work for everyone. Your bathroom vanity height should reflect:
Individual Needs:
– Personal grooming habits
– Physical conditions or limitations
– Daily usage patterns
Family Dynamics:
– Different height requirements
– Varying bathroom activities
– Changing needs over time
By being aware of these common mistakes, you can make more informed decisions about your bathroom vanity height. Remember, taking time to plan and consider all factors now can save you from costly and uncomfortable mistakes in the future. The goal is to create a space that works seamlessly with your lifestyle, not against it.
Tips for Selecting the Best Vanity Height for Your Home

Ready to make the perfect choice for your bathroom vanity height? Let’s dive into some practical tips that will help you make a decision you’ll be happy with for years to come. These tried-and-tested strategies will guide you through the selection process with confidence.
Measure Twice, Install Once
Accurate measurements are the foundation of a successful vanity installation. Here’s your measurement checklist:
Essential Measurements:
– Floor to desired countertop height
– Wall width for vanity placement
– Distance from back wall to front edge
– Space needed for door and drawer operation
– Clearance for surrounding fixtures
Pro Tip: Create a cardboard mockup of your vanity at different heights. Live with it for a day or two to test how comfortable each height feels during your regular routines.
Tools for Precise Measurement:
– Laser level for accurate horizontal lines
– Tape measure for dimensions
– Stud finder for wall mounting
– Plumb bob for vertical alignment
– Digital angle finder for corners
Planning for the Long Term
Think beyond your immediate needs when selecting your vanity height. Consider these future scenarios:
Family Changes:
– Growing children’s needs
– Aging-in-place considerations
– Potential family additions
– Resale value impact
Adaptability Features:
– Adjustable leg options
– Modular design possibilities
– Removable risers
– Height-adaptive accessories
Working with Professionals
While DIY is tempting, professional guidance can be invaluable. Here’s how to make the most of expert help:
Consulting Experts:
– Bathroom vanity height designers for layout optimization
– Plumbers for technical feasibility
– Contractors for installation requirements
– Interior designers for style integration
Questions to Ask Professionals:
– What height works best for your space?
– How will plumbing affect height options?
– What are the latest trends in vanity design?
– Which materials work best at different heights?
Visualization Tools and Techniques
Modern technology offers excellent ways to preview your choices:
Digital Planning:
– 3D bathroom design software
– Virtual reality room visualization
– Online planning tools
– Mobile apps for space planning
Physical Testing:
– Visit showrooms to test different heights
– Use adjustable furniture to simulate heights
– Create temporary setups with boxes
– Test different positions during daily routines
Consider Multiple Perspectives
Don’t forget to think about how your vanity height affects different aspects of bathroom use:
Practical Considerations:
– Mirror placement and visibility
– Lighting effectiveness at different heights
– Storage accessibility
– Cleaning convenience
Safety Aspects:
– Stability at chosen height
– Edge protection needs
– Non-slip surface options
– Child safety considerations
Remember that the perfect vanity height is one that combines comfort, functionality, and style while meeting your specific needs. Take your time with these decisions – after all, you’ll be living with your choice every day. Don’t hesitate to ask questions, seek professional advice, and thoroughly test your options before making a final decision.
By following these tips and considering all aspects of vanity height selection, you’ll be well-equipped to choose a height that enhances your bathroom’s functionality and your daily comfort. The key is to balance immediate needs with long-term practicality, ensuring your choice remains satisfying for years to come.
Conclusion
Choosing the right bathroom vanity height might seem like a small detail in your home design journey, but as we’ve explored throughout this guide, it’s a decision that significantly impacts your daily comfort and bathroom functionality. The perfect vanity height goes beyond following standard measurements it’s about creating a personalized space that works seamlessly with your lifestyle.
Remember, while standard bathroom vanity height provide useful guidelines, your choice should ultimately reflect your specific needs and circumstances. Whether you’re leaning towards a traditional 32-inch height or opting for a more contemporary comfort height installation, the key is making an informed decision based on your unique requirements.
Here’s a summary of the key points we’ve covered:
– Consider who will be using the bathroom vanity height regularly
– Think about both current and future needs
– Account for sink types and counter thickness
– Don’t sacrifice functionality for aesthetics
– Invest time in proper measurements and planning
As you move forward with your bathroom vanity height design or renovation project, ask yourself: What daily activities will I perform at this vanity? Who else will be using this space? How might our needs change over time? These questions will guide you toward the perfect vanity height for your home.
Remember that while trends come and go, comfort and functionality remain timeless. Your ideal vanity height should make your daily routines easier and more enjoyable, whether you’re getting ready for work in the morning or winding down in the evening.
Ready to start your bathroom vanity height project? Take the insights you’ve gained from this guide and begin planning your perfect space. Consider consulting with a professional designer or contractor who can help bring your vision to life while ensuring all technical requirements are met. Your perfect bathroom vanity height is out there it’s just a matter of finding the right balance between standard guidelines and your personal preferences.
Here’s to creating a bathroom space that not only looks beautiful but functions perfectly for you and your family for years to come!

