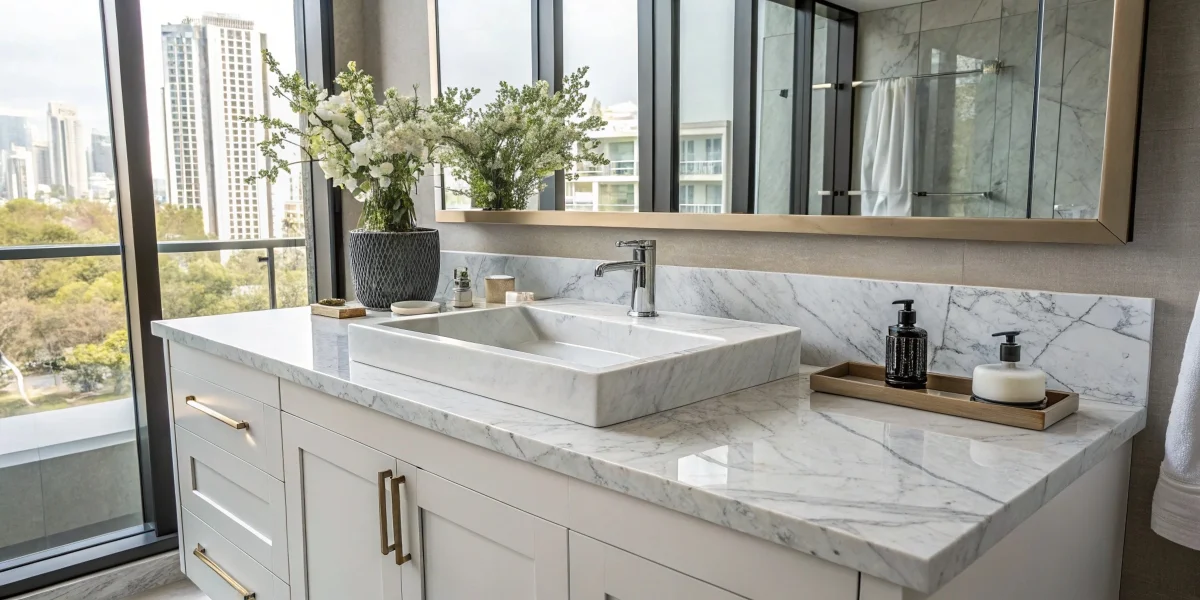Choosing the perfect bathroom counter height might not seem like the most thrilling part of designing or remodeling a bathroom, but it’s a decision that can significantly impact your daily routine. Think about it—how often do you use your bathroom counters? Whether it’s brushing your teeth, applying makeup, or organizing your essentials, the right counter height plays a crucial role in comfort and functionality.
Have you ever wondered why standard heights exist or how Modern Vanities for Bathrooms alternatives like comfort-height counters came to be so popular? This guide is designed to provide answers to these questions and beyond. From understanding the industry standards to exploring customizable options for your unique needs, we’ll walk you through every detail.
By the time you finish reading, you’ll be equipped with the knowledge to make the best choice for your home, ensuring both practicality and aesthetic appeal. Let’s dive into the essential facts about bathroom counter height and why it matters for you.
Understanding Standard Bathroom Counter Height
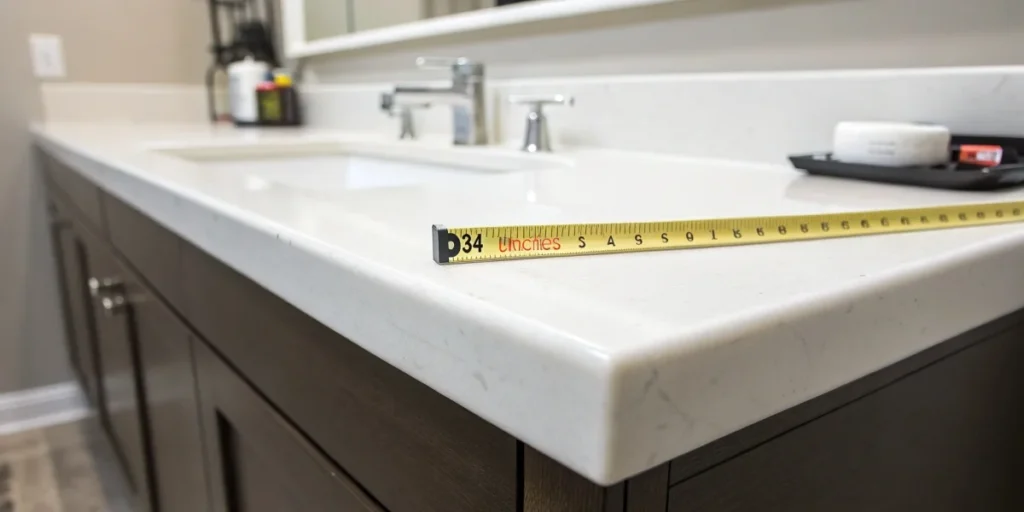
When it comes to designing a bathroom, one size doesn’t fit all—but there’s a reason why standard bathroom counter height is the industry norm. If you’ve ever found yourself bending too low or reaching too high to use your bathroom countertop, you’ll understand just how important it is to get this measurement right. So, what exactly is the standard bathroom counter height, and why does it matter? Let’s explore.
What Is the Standard Height for Bathroom Counters?
Typically, bathroom countertops are designed to be 32 to 36 inches tall, measured from the floor to the countertop surface. This range strikes a balance between usability and practicality, accommodating most adults comfortably. Here’s a quick breakdown:
- 32 inches: Ideal for homes with children or shorter adults.
- 36 inches: Known as “comfort height,” it’s a popular choice for modern bathrooms, especially in households with taller individuals.
Why Does Standard Height Matter?
Choosing the right counter height isn’t just about aesthetics—it’s about functionality and long-term comfort. Here’s why the standard height works so well:
- Ergonomics: A counter within this range minimizes strain on your back and shoulders during daily tasks.
- Accessibility: It provides a universally functional height for most adults, making it easy to use sinks, mirrors, and storage spaces.
- Design Cohesion: Standard heights are easier to pair with pre-designed bathroom vanities and fixtures, saving time and effort during installation.
What About Taller or Shorter Users?
If your household includes people who don’t fall within the average height range, consider adjusting the countertop height. For example:
- Taller individuals might prefer counters closer to the 36-inch mark.
- For children, lower counters or step stools might be necessary to ensure accessibility.
A Quick Tip for Bathroom Remodeling
When planning a bathroom remodel, take the time to measure and test different heights. Stand in front of your existing counter and evaluate its usability. Does it feel comfortable for tasks like washing your hands or reaching for items? Small adjustments during the planning phase can make a big difference in daily use.
By understanding the standard bathroom counter height and its benefits, you’ll be better equipped to create a space that’s both functional and stylish. Up next, we’ll explore how modern alternatives like comfort-height counters can further enhance your bathroom design.
Comfort Height Counters: A Modern Alternative
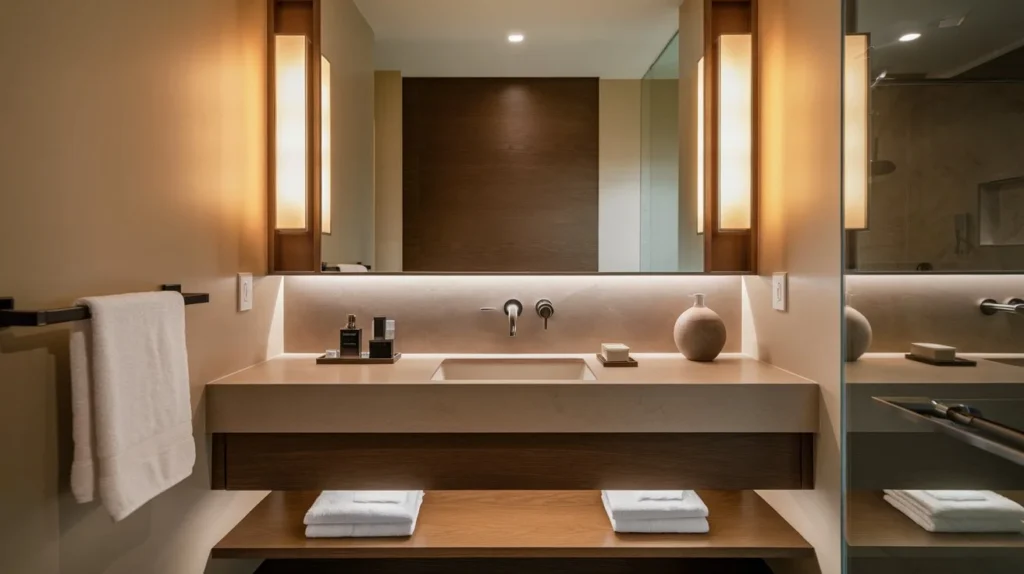
Have you ever stood at a counter that felt just a little too low, leaving you with an aching back after daily routines? That’s where comfort height counters come in. Designed to cater to the needs of taller individuals and modern preferences, comfort-bathroom counter height are becoming an increasingly popular choice in contemporary homes.
What Is Comfort Height?
Comfort height counters typically measure around 36 inches from the floor to the countertop surface. This is slightly taller than the traditional standard height, making it more ergonomic for tasks like brushing your teeth, shaving, or washing your face—especially if you’re taller than average.
Why Are Comfort Height Counters So Popular?
The rise of comfort-height counters isn’t just a design trend; it’s a response to evolving lifestyles and homeowner needs. Here’s why they’re worth considering:
- Ergonomic Benefits: Taller counters reduce the need to bend over, which can alleviate strain on your back and neck.
- Modern Appeal: With their sleek and elevated look, comfort-height counters complement contemporary bathroom designs beautifully.
- Practical for Taller Users: For adults over 5’10″, comfort-height counters provide a more natural and convenient height for daily activities.
When Should You Choose Comfort Height Counters?
Not sure if comfort height is right for your bathroom? Here are some scenarios where it might be the perfect choice:
- For Taller Households: If most members of your household are above average height, comfort-height counters will make everyday use more enjoyable.
- In Guest Bathrooms: They provide a universal appeal that’s appreciated by visitors, especially those accustomed to modern designs.
- For Aging in Place: Comfort height counters are often a better choice for seniors who want a bathroom that’s easy on the joints and designed for long-term usability.
What to Consider Before Installing Comfort Height Counters
While comfort-height counters offer several benefits, they may not be the best fit for every home. Consider these key aspects before settling on your choice:
- Household Needs: If you have young children, taller counters might be less accessible without additional adjustments like a step stool.
- Design Compatibility: Ensure the elevated counter height blends well with your existing bathroom fixtures, such as mirrors, sinks, and cabinetry.
- Personal Preferences: Comfort height counters might not feel “right” to everyone, so take time to test various heights before committing.
Pro Tip for Remodeling
When planning your bathroom remodel, take into account not just the height but also the overall layout of your space. The placement of mirrors, lighting, and storage should align with the counter height for a cohesive and functional design.
Comfort height counters are more than just a passing trend—they’re a practical solution for modern living. Whether you’re designing a new bathroom or updating an existing one, these counters can add both comfort and style to your space. Up next, let’s explore the key factors to consider when choosing the perfect bathroom counter height for your specific needs.
Factors to Consider When Choosing Bathroom Counter Height
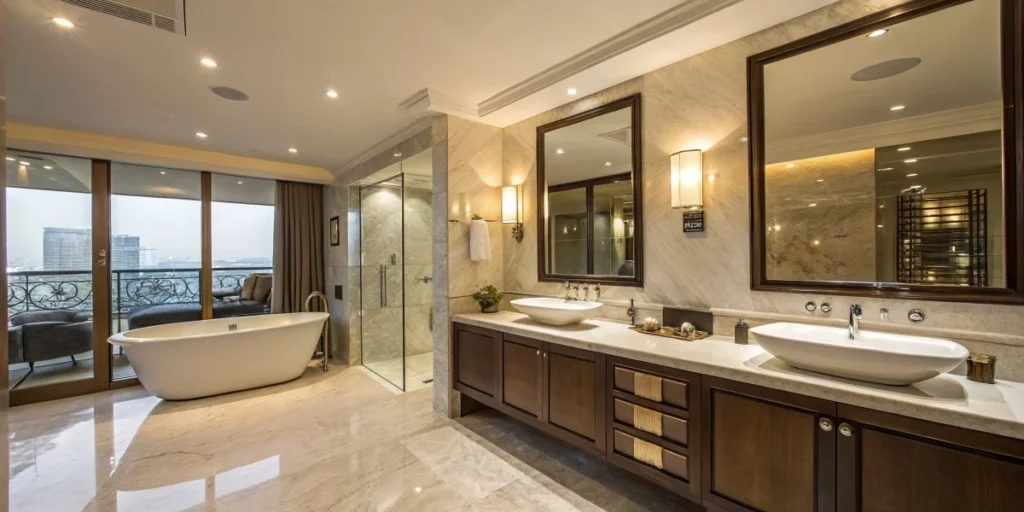
Choosing the right bathroom counter height might seem like a small detail, but it can significantly impact your daily routine and overall comfort. The perfect counter height ensures practicality, enhances the aesthetic of your space, and meets the unique needs of your household. What should you take into account before reaching your decision? Let’s break it down.
1. Household Composition
Your family members’ heights play a crucial role in determining the best counter height:
- Taller Adults: A counter height of around 36 inches, also known as comfort height, is ideal for reducing strain on the back and neck during daily tasks.
- Shorter Individuals or Children: A standard height of 32 to 34 inches might be more practical for accessibility. For kids, consider adding a step stool for easy reach.
- Multi-Generational Households: A dual-level counter could be a creative solution to accommodate everyone.
2. Bathroom Type and Usage
Think about how and by whom the bathroom will be used:
- Master Bathrooms: Prioritize customization to suit your personal needs since you’ll use this space daily.
- Guest Bathrooms: Stick to standard heights for universal usability and to accommodate a variety of visitors.
- Powder Rooms: As these are used less frequently, aesthetics may take precedence over functionality.
3. Ergonomics and Comfort
Selecting the wrong counter height can result in lasting discomfort. Here’s how to get it right:
- Stand in front of your current counter and note whether you have to bend excessively or reach uncomfortably.
- Aim for a height that aligns with your hips to allow for a natural posture during tasks like brushing your teeth or washing your face.
4. Sink and Fixture Compatibility
Your counter height should complement the type of sink and fixtures you plan to install:
- Under-Mount Sinks: These typically sit below the counter surface, making comfort-height counters a good match.
- Vessel Sinks: Since these sit on top of the counter, a lower counter height (28 to 30 inches) prevents the sink from being too high.
- Faucet Placement: Ensure faucets are accessible and functional based on the sink’s position.
5. Accessibility Requirements
For households with elderly members or individuals with mobility challenges, consider:
- ADA Compliance: Counters should be between 30 and 34 inches high for wheelchair accessibility.
- Rounded Edges: To minimize safety risks, especially in bathrooms used by children or seniors.
6. Aesthetic and Design Goals
Counter height isn’t just about functionality—it’s also a key design element. When selecting, ensure it aligns with your bathroom’s style:
- Pair taller counters with contemporary, sleek designs.
- For a traditional look, standard heights often match the classic aesthetic.
Pro Tip for Finding the Perfect Height
Before finalizing your decision, test different heights using temporary platforms or adjustable furniture. This hands-on approach helps you choose the most comfortable option without second-guessing later.
By carefully considering these factors, you can ensure your bathroom counter height not only meets your household’s needs but also enhances the overall functionality and appeal of your space. Choosing wisely now can save you from costly renovations in the future!
Customizing Bathroom Counter Height to Fit Your Needs
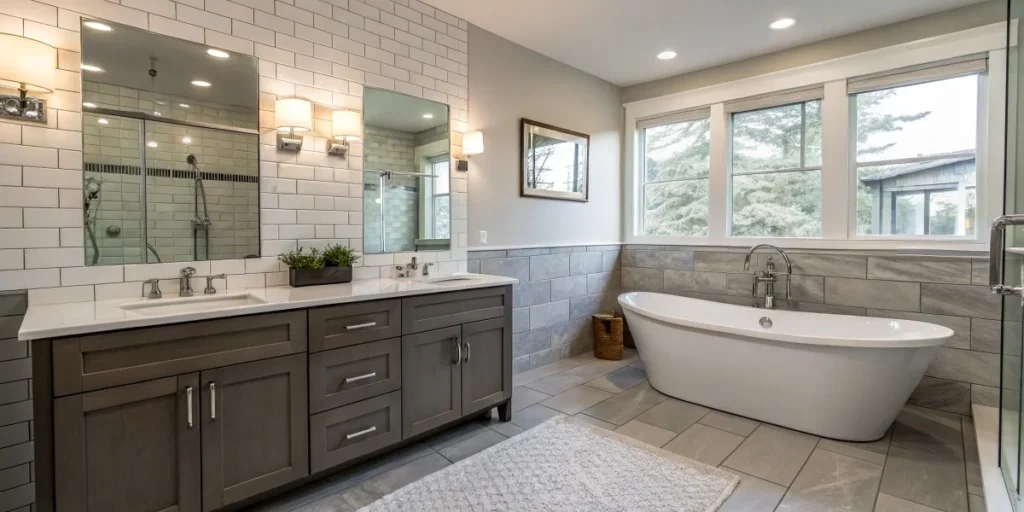
While standard and comfort-height counters work for many, one size doesn’t always fit all. Every household is unique, and customizing your bathroom counter height can significantly enhance comfort, functionality, and even accessibility. Let’s explore how you can tailor your bathroom counter height to suit your specific needs.
Factors to Consider When Customizing Counter Height
Designing the perfect bathroom involves more than just aesthetics. Here are the key factors to keep in mind when customizing counter height:
- Household Height Range:
- For taller users, counters closer to 36 inches can prevent unnecessary bending.
- For shorter individuals or families with children, heights closer to 32 inches may prove to be more suitable.
- Primary Use of the Bathroom:
- Is this bathroom primarily used by adults, children, or both? Guest bathrooms might benefit from a standard height for universal appeal, while master bathrooms can be personalized.
- Accessibility Requirements:
- For individuals with mobility challenges or who use wheelchairs, ADA-compliant counters are essential. These typically measure 30 to 34 inches high and are designed to be more accessible for seated use.
- For individuals with mobility challenges or who use wheelchairs, ADA-compliant counters are essential. These typically measure 30 to 34 inches high and are designed to be more accessible for seated use.
How to Determine the Ideal Height
Not sure where to start? Here’s a step-by-step guide:
- Measure Your Current Counter: Stand in front of your current bathroom counter height and note how it feels during everyday tasks. Does it cause discomfort or feel awkward to use?
- Test Different Heights: Use adjustable furniture or temporary setups to mimic various counter heights and see which feels most natural.
- Consider Long-Term Needs: Think ahead—will your household’s needs change over time? A counter height that works today might not be as convenient in the future.
Blending Customization with Style
Customizing your bathroom counter height doesn’t mean sacrificing style. Here’s how you can achieve both:
- Choose Coordinating Fixtures: Opt for sinks, faucets, and mirrors that align with your chosen height for a seamless look.
- Incorporate Unique Materials: Materials like marble, quartz, or granite not only add durability but also elevate the aesthetic of your custom counter.
- Add Personalized Features: Include features like built-in storage or dual-level counters to maximize both functionality and visual appeal.
Why Customization Matters
Customizing your bathroom counter height ensures that your bathroom fits your lifestyle, not the other way around. Here’s why it’s worth the effort:
- Enhanced Comfort: Tailored counters eliminate discomfort and make everyday tasks more enjoyable.
- Improved Functionality: A well-designed counter height improves accessibility for everyone in your household.
- Added Value: A thoughtfully customized bathroom adds value to your home, making it more appealing to future buyers.
Pro Tip for Custom Bathroom Design
Collaborate with a professional designer or contractor to ensure your customized counter height aligns with building codes and complements the overall layout of your bathroom. A little planning now can save you from costly mistakes later.
Customizing your bathroom counter height is an investment in comfort, functionality, and style. Whether you’re accommodating a growing family, planning for aging in place, or simply creating a bathroom that feels uniquely yours, customization ensures your space works for you—not against you. Stay tuned as we dive into tips for balancing aesthetics and practicality in your bathroom design!
Tips for Installing or Remodeling Bathroom Counters
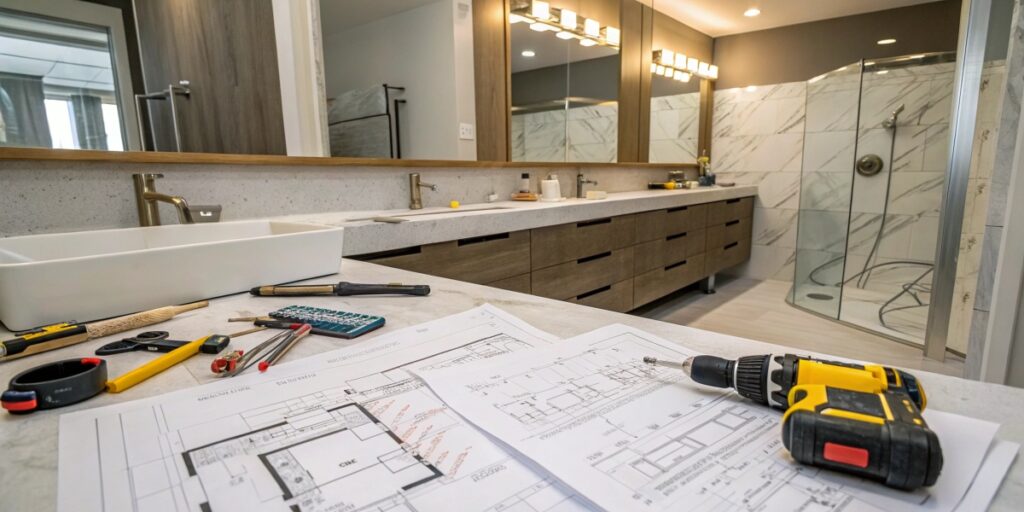
Whether you’re installing a brand-new bathroom counter or remodeling an existing one, getting the details right can transform your space. A well-installed countertop enhances the overall aesthetic, improves functionality, and can even add value to your home. But how do you ensure the process goes smoothly? Here are some expert tips to help you achieve a flawless bathroom counter height installation or remodel.
1. Plan and Measure Carefully
Before you dive into any installation or remodeling project, thorough planning is essential:
- Measure Twice, Cut Once: Accurately measure the area where your counter will sit. Consider not only the dimensions of the space but also the height you’ve chosen.
- Consider Sink Placement: Ensure your sink will be centered, and plan for plumbing adjustments if necessary. The position of the sink should not interfere with other fixtures like faucets or mirrors.
2. Choose the Right Materials
The material you choose for your countertop has both functional and aesthetic implications:
- Durability and Maintenance: Materials like quartz and granite are popular for their durability and ease of maintenance, making them great for bathrooms where water exposure is frequent.
- Cost vs. Longevity: While natural stone might seem like a premium option, it’s essential to balance your budget with long-term durability. If you’re remodeling on a budget, laminate or solid surface counters can offer a cost-effective alternative.
- Match Your Style: Whether you prefer modern sleekness or rustic charm, your material should complement your bathroom’s overall design.
3. Prep the Space
Proper preparation can make the installation process easier and more efficient:
- Clear the Area: Remove any existing countertops, sinks, or fixtures that will be replaced. This step ensures a clean workspace and prevents accidental damage.
- Check for Structural Issues: Ensure the vanity or cabinet base is level and sturdy. If you’re remodeling, now is the time to address any structural problems that could affect counter installation.
4. Install with Precision
For a professional-looking finish, installation requires precision:
- Level and Secure the Counter: Always check the level of your counter before securing it in place. An uneven countertop can lead to water pooling and aesthetic imbalances.
- Seal the Edges: If you’re using a material like granite, make sure to seal the edges to prevent water damage and staining.
- Attach Fixtures and Plumbing: Once the counter is secured, connect the sink, faucet, and other fixtures. Don’t forget to test the plumbing connections for leaks before sealing everything.
5. Consider DIY or Professional Help
Installing or remodeling a bathroom counter height can be a DIY project or one best left to the pros, depending on your skill level:
- DIY Tips: If you’re tackling the project yourself, start small. A countertop installation might be easier if you opt for laminate or modular sinks that don’t require complex plumbing.
- Hire a Professional: For intricate designs, custom countertops, or extensive plumbing work, hiring a professional installer is recommended. They’ll ensure everything is done according to code and guarantee the longevity of your installation.
6. Finishing Touches
Once the installation is complete, it’s time to add the finishing touches:
- Backsplash and Trim: Installing a matching backsplash or trim can give your counter a polished look.
- Clean and Seal: After installation, clean your new counter thoroughly and apply any necessary sealant to protect it from moisture and staining.
Pro Tip for Seamless Installation
Take your time when selecting a counter height, materials, and finish. Rushing through the planning or installation stages might lead to a less-than-ideal result, and making changes after the fact can be costly.
By following these tips, you can ensure that your bathroom counter installation or remodel goes smoothly and results in a beautiful, functional space. With a little patience and attention to detail, your new counter will elevate both the look and feel of your bathroom for years to come.
Conclusion
Choosing the right bathroom counter height and ensuring proper installation or remodeling can seem like a small detail in the grand scheme of your bathroom design, but it can make a world of difference in both comfort and style. From determining the ideal height to selecting the right materials, every step plays a crucial role in creating a functional and aesthetically pleasing space.
As you move forward with your bathroom renovation or new installation, consider how your counter height will impact your daily routine and how the design choices you make will shape the overall atmosphere of your bathroom. Remember, it’s not just about making the counter look good; it’s about making it work for you. Whether you’re tackling this project yourself or hiring professionals, the goal is to create a space that feels just right for you.
At the end of the day, your bathroom should be a place where you feel at ease, and the perfect counter height is key to that comfort. Don’t rush the process—take the time to plan, measure, and select wisely. A well-chosen counter height and thoughtful installation can elevate your bathroom, both in functionality and design.
So, are you ready to transform your bathroom into a space that perfectly suits your needs? Whether you’re looking for the ideal bathroom counter height or tips for installation, you’re now armed with the knowledge to make the best choice for your home. Happy remodeling!

