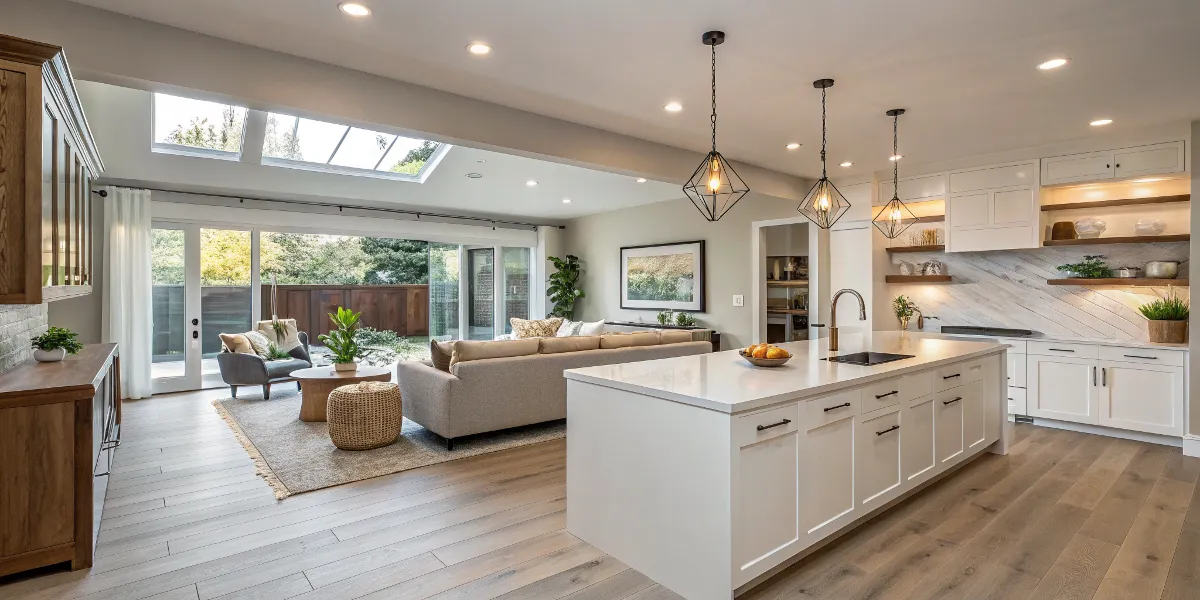Does your home feel cramped and disconnected? Or maybe you dream of a more social space where cooking and entertaining blend seamlessly? The struggle to balance functionality and aesthetics in a shared kitchen and living area is a challenge many homeowners face.
That’s why open-concept designs have become a staple of modern living. By removing barriers and embracing a fluid layout, you can create a bright, airy space that enhances both style and practicality. Whether you’re working with a compact apartment or a sprawling home, the right design choices can make all the difference.
In this post, we’ll explore 20 breathtaking kitchen and living room combo that master effortless flow. From smart space-maximizing hacks to stunning design inspiration, these ideas will help you transform your home into a cohesive, inviting space you’ll love spending time in.
1. Use a Statement Rug to Define Spaces
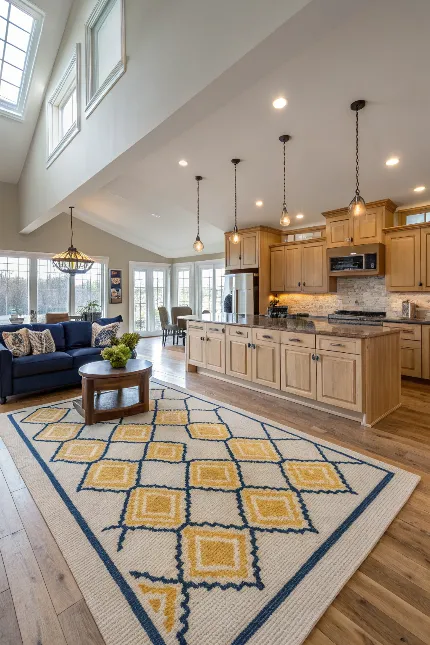
A large, bold area rug is an excellent way to define the living room area without adding walls or partitions. The rug can create a visual boundary that helps separate the two spaces while adding texture and warmth. Choose a rug with colors or patterns that complement the tones in your kitchen for a seamless flow. It also helps anchor the furniture in the living area, making the space feel cozy and defined.
Tip: Opt for a rug with a neutral base and a pop of color or pattern that ties the entire room together.
2. Add a Kitchen Island as a Divider
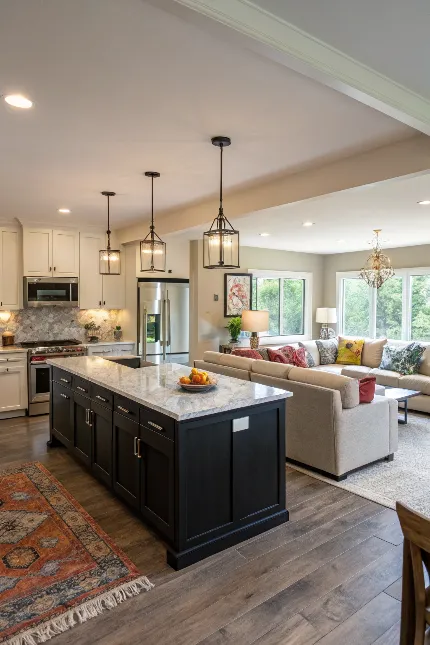
The kitchen island is a versatile piece of furniture that acts as a natural divider between the kitchen and living room. It can provide seating for casual meals, additional prep space, and storage all while keeping the two areas open and connected. Plus, it serves as a focal point that brings the entire design together. If space allows, choose an island with a different material or color to create contrast without disrupting the flow.
Tip: Consider an island with built-in shelving or drawers to keep things organized and clutter-free.
3. Opt for Open Shelving to Keep It Light
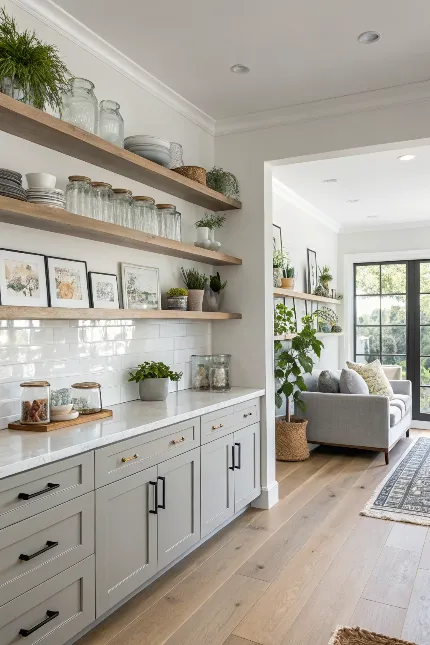
Open shelving in both the kitchen and living room allows you to display your favorite items and keeps both spaces feeling airy. This design choice eliminates the bulkiness of cabinets while maintaining a sense of flow. Whether it’s displaying books in the living room or spices in the kitchen, open shelving invites personality and style into both areas.
Tip: Keep items on the shelves to a minimum and arrange them by color or category for a clean, organized look.
4. Create a Focal Point with a Stunning Backsplash
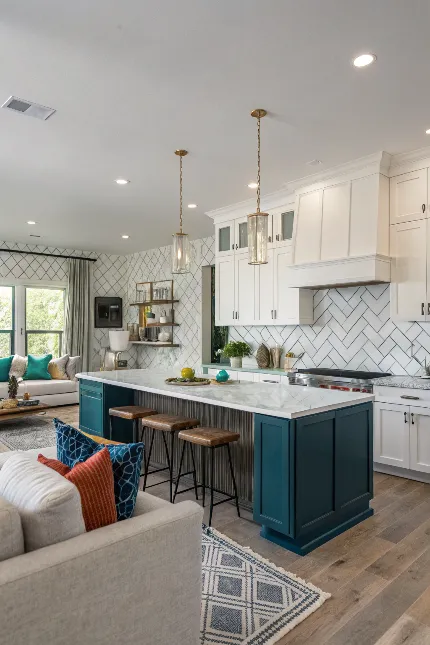
A striking backsplash in the kitchen can tie the entire space together, and it doesn’t hurt to extend the design into the living room. Whether you choose subway tiles, a bold color, or a statement pattern, the backsplash can create an eye-catching feature that draws attention. The key is selecting a style that complements both the kitchen’s functionality and the living room’s ambiance.
Tip: Make sure the color or design of your backsplash matches the furniture and decor in your living area for cohesive flow.
5. Embrace Seamless Flooring for a Cohesive Look
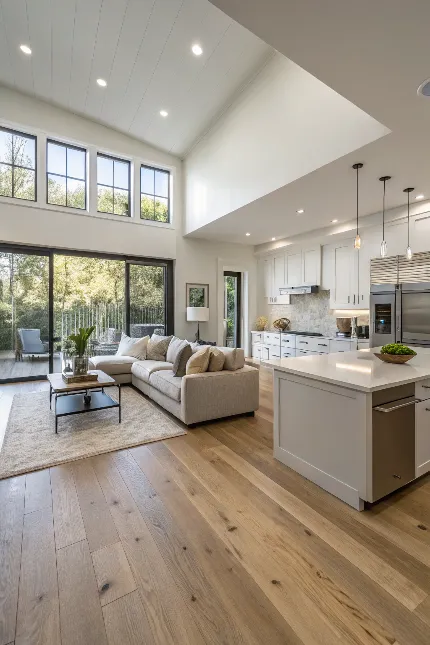
One of the simplest ways to create a smooth, open transition between your kitchen and living room is by using the same flooring throughout both spaces. Whether it’s hardwood, tile, or even luxury vinyl, a consistent flooring choice makes the entire area feel unified. It helps maintain the sense of openness, making the spaces feel larger and more connected.
Tip: Consider light wood tones or neutral tiles that reflect light and enhance the open, airy feel.
6. Go for a Sleek, Multi-Purpose Sofa
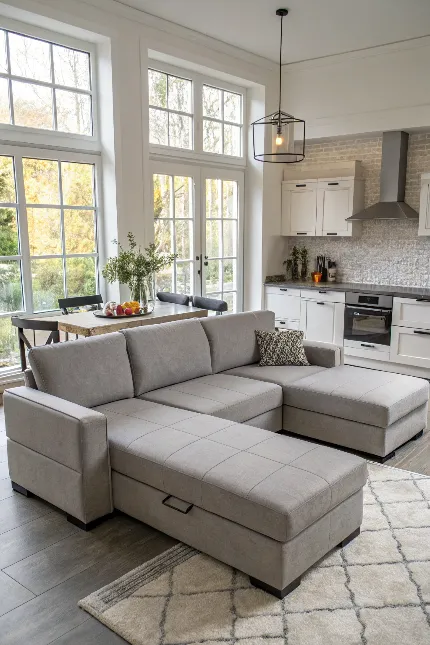
A sleek sectional or multi-purpose sofa can serve both the living room and the kitchen area by bridging the two zones seamlessly. Choose a piece that complements both the style of the kitchen and the living room’s layout. A modular sofa is also a great option for adaptability and comfort.
Tip: Add cozy throws and accent pillows to bring warmth and personality to your sofa, without overwhelming the space.
7. Create an Accent Wall to Tie It All Together
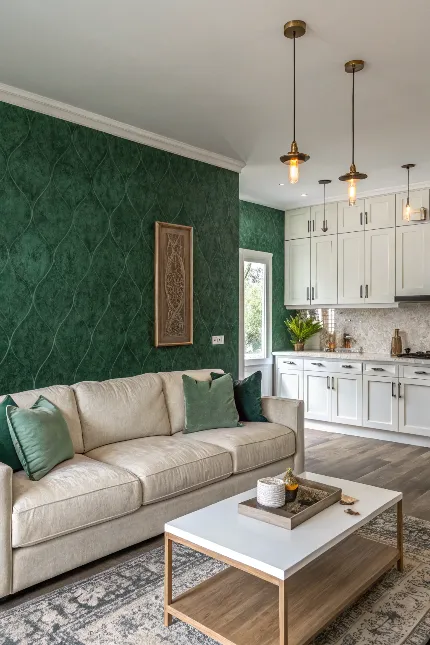
An accent wall in either the kitchen or living room can become the visual anchor that connects the two spaces. This could be a bold color, a textured wall, or even a wallpaper design that adds personality and charm. The key is ensuring the accent complements both areas, tying together the tones and vibe you’re going for.
Tip: Choose a color that mirrors or complements the elements in both spaces (like kitchen cabinetry or living room decor).
8. Use Lighting to Highlight Both Areas
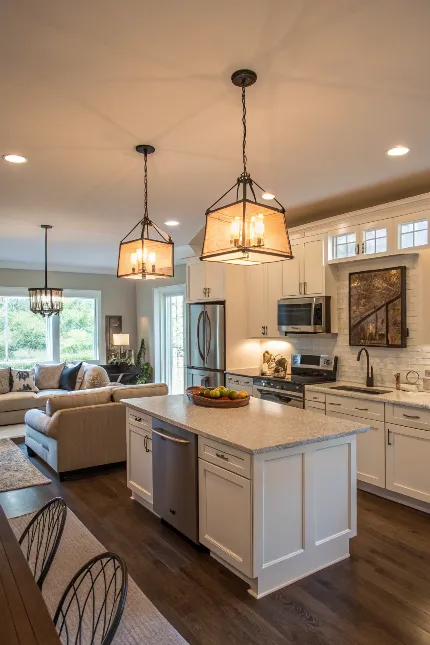
Strategic lighting can dramatically improve the flow between your kitchen and living room, emphasizing both functional and aesthetic elements. Pendant lights over the kitchen island, combined with floor lamps or overhead lighting in the living room, will create a cohesive look while keeping each area well-lit.
Tip: Layer your lighting by combining ambient, task, and accent lights for the perfect mood.
9. Install a Two-Sided Fireplace for Cozy Charm
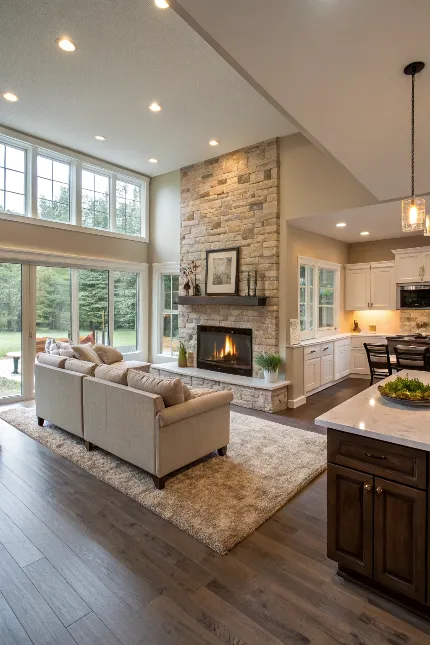
A two-sided fireplace is the ultimate luxury for creating a cozy connection between the kitchen and living room. Whether it’s a modern gas fireplace or a classic wood-burning one, the design allows for warmth and ambiance in both areas. It adds a sense of intimacy and sophistication while maintaining the open-concept flow.
Tip: Position the fireplace so it’s visible from both spaces, making it the centerpiece of the room.
10. Incorporate Large Windows for Natural Light
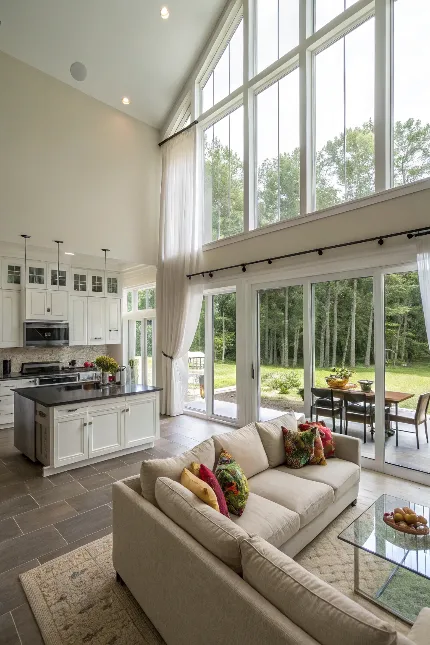
Maximize natural light with large windows that bring the outside in, especially if your kitchen and living room share a wall. Floor-to-ceiling windows or wide sliding doors to the outdoors create an open, airy feel and enhance the visual connection between the two spaces. Not only will this brighten up the rooms, but it will also improve the overall energy flow in your home.
Tip: Use sheer curtains or no curtains at all to let in as much light as possible, especially if your space is small or lacks natural light.
11. Create a Breakfast Bar to Encourage Socializing
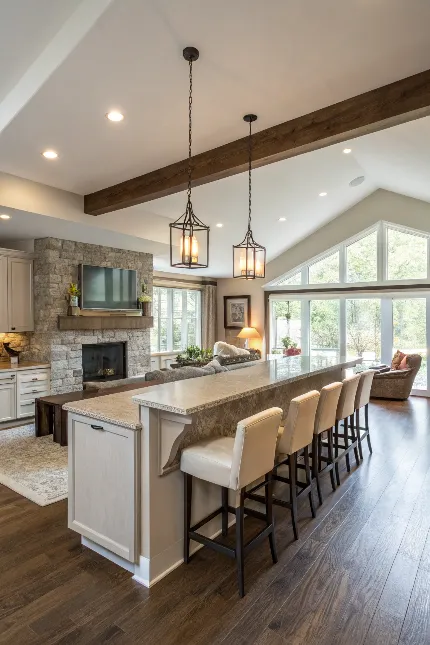
A breakfast bar is a great way to keep the kitchen and living room connected while providing additional seating. It offers the perfect space for casual meals, sipping coffee, or chatting with guests while preparing food. The bar can be an extension of the kitchen island or a separate, standalone feature that brings functionality and style to your design. Plus, it’s an ideal spot for a quick bite, allowing the kitchen to serve as a social hub without feeling isolated.
Tip: Add high stools that match the kitchen’s aesthetic and make the space feel inviting, encouraging conversation.
12. Design with a Soft, Neutral Color Scheme
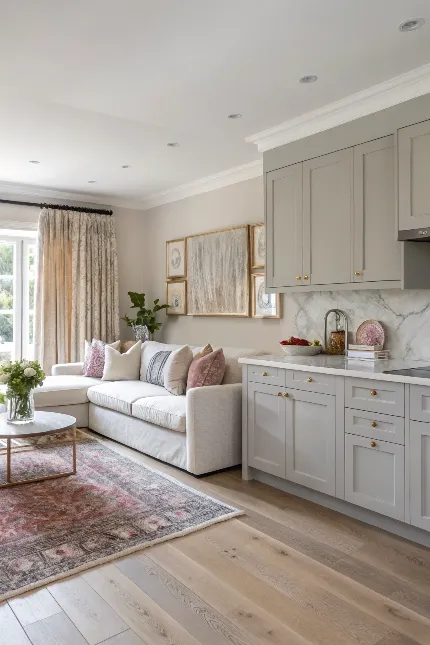
A soft, neutral color scheme can make both your kitchen and living room feel like one cohesive space. Shades of beige, gray, and white can open up the area, making it feel bigger and brighter. Neutrals are versatile and timeless, allowing you to bring in pops of color or texture through accessories like throw pillows, rugs, or art. It’s a great way to achieve an effortless flow without overwhelming the space with too many contrasting colors.
Tip: Use varying textures (like linen, velvet, or wood) within your neutral palette to add depth and interest.
13. Incorporate Natural Elements with Wood and Stone
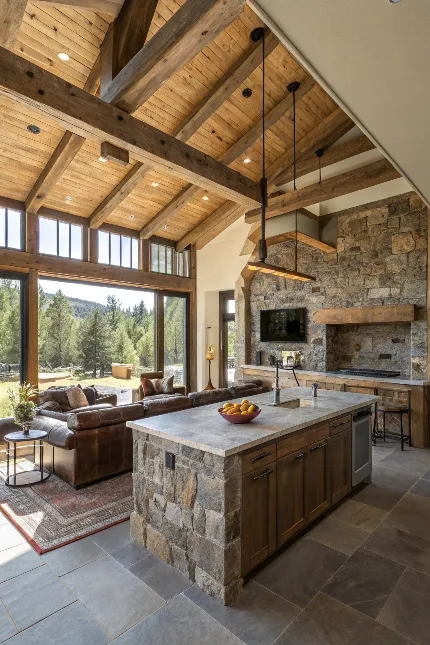
Wood and stone bring a natural, earthy vibe that creates a sense of warmth and tranquility in both your kitchen and living room. Consider adding wood beams, stone countertops, or a rustic wood accent wall. These elements provide texture and character while maintaining a harmonious flow between the spaces. Natural materials also complement modern designs, bringing a sense of grounding to the airy openness of an open-concept layout.
Tip: Balance the rawness of stone or wood with softer materials like plush cushions or fabrics to avoid a heavy look.
14. Blend Styles for an Eclectic, Yet Cohesive Look
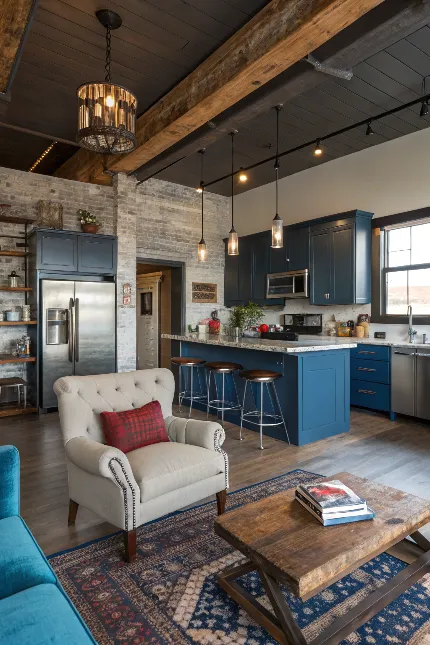
Mixing different design styles—such as rustic, industrial, and modern—can create an eclectic vibe that’s both interesting and personal. The key is to ensure that the elements you choose complement each other and create harmony. For instance, pairing a sleek, modern kitchen with vintage living room furniture can add character and charm while keeping the spaces connected.
Tip: Choose a common element, like color or texture, that runs through both the kitchen and living room to tie the styles together.
15. Install Glass Sliding Doors for a Seamless Transition
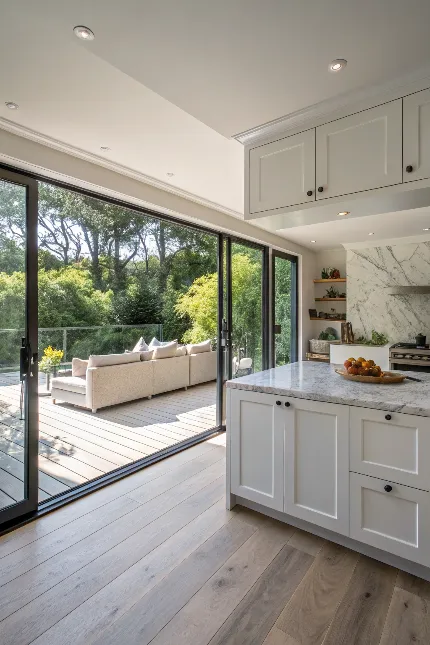
Glass sliding doors allow for a fluid transition between the kitchen and living room, especially if you have access to an outdoor patio or garden. These doors open up the space, making it feel larger and more connected to the outdoors. They provide natural light while offering the flexibility to open up the space for easy movement or close it off when needed.
Tip: Opt for floor-to-ceiling glass doors to maximize the feeling of openness and bring in as much natural light as possible.
16. Add an Open Concept Shelf Above the Kitchen Counter
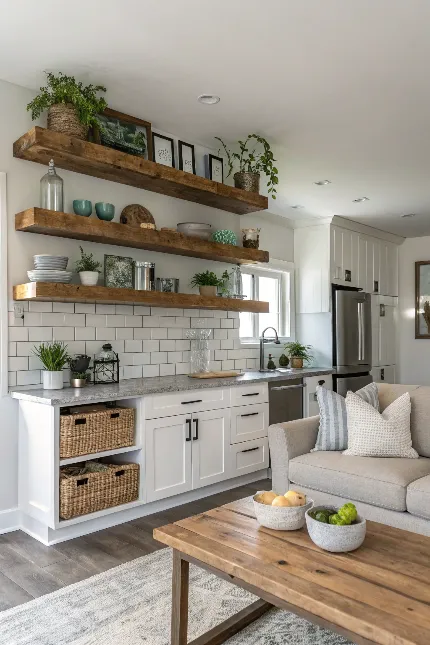
An open shelf above your kitchen counter can connect your cooking space with the living room. It’s the perfect place for displaying decorative items, plants, or even functional kitchen tools that contribute to the design. By extending this shelf into the living area, you visually link both spaces, making them feel cohesive. This is a subtle but effective way to bring your kitchen and living room into conversation.
Tip: Keep the shelf organized and uncluttered, focusing on items that complement the overall design and add a personal touch.
17. Use Contrast to Define Different Zones
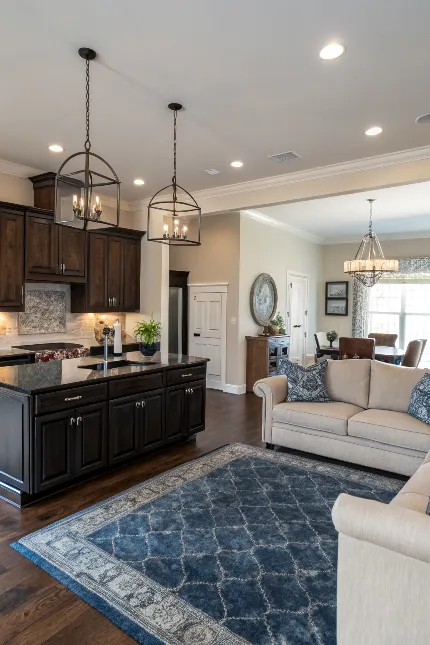
While you want your kitchen and living room to flow, it’s also essential to create distinct zones that serve different functions. This can be achieved through contrasting colors, materials, or furniture arrangements. For example, dark cabinetry in the kitchen can contrast beautifully with lighter tones in the living room. This balance of contrasts adds depth and dimension to your space, creating clear boundaries without sacrificing flow.
Tip: Keep the contrasts balanced—too much can disrupt the flow, but a few strategic contrasts will highlight each space’s unique function.
18. Incorporate Built-In Seating for Extra Functionality
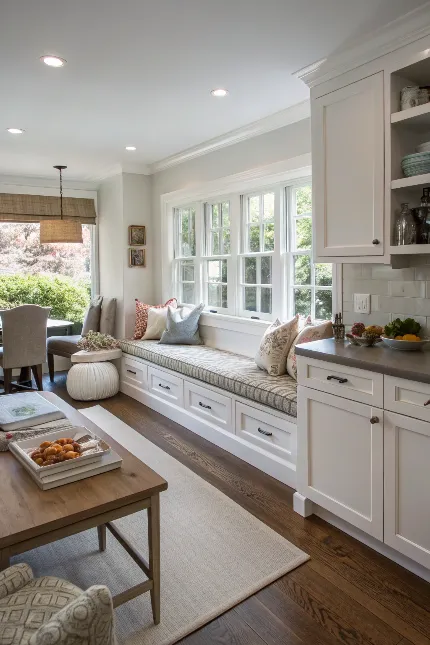
Built-in seating, such as a window seat or a bench along a wall, adds a cozy touch while saving space. These seating areas can be used for extra dining options, reading nooks, or even casual conversation spots. They make both the kitchen and living room feel more integrated, as they can be incorporated into the design seamlessly. Plus, built-in seating often doubles as storage, helping you keep the space organized and clutter-free.
Tip: Use cushions or soft fabrics to make built-in seating feel comfortable and inviting.
19. Add Vertical Storage to Free Up Floor Space
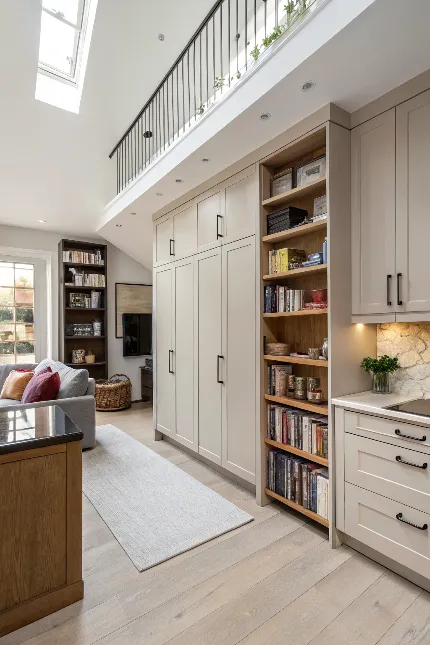
Maximizing vertical space is an effective way to keep your open-concept layout feeling spacious and organized. Tall cabinets, open shelves, or even a high-mounted bar can help free up floor space, making the room feel less crowded. This keeps the flow between the kitchen and living room clean and uncluttered, allowing the design elements to shine.
Tip: Use shelves that extend all the way to the ceiling to take full advantage of vertical space and store items you don’t use daily.
20. Mix Modern and Classic Furniture for Timeless Appeal
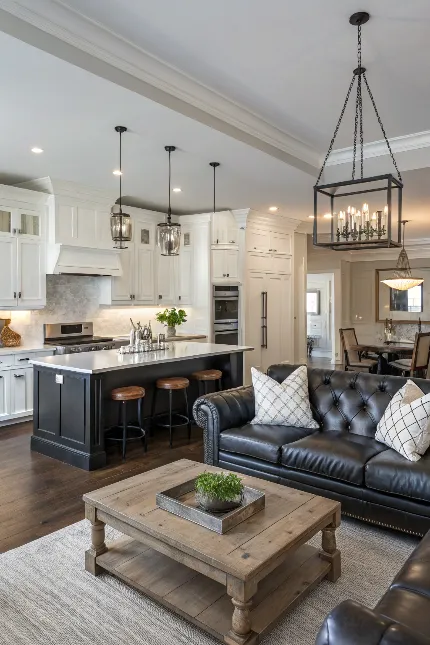
Combining modern and classic furniture pieces adds a timeless appeal to your kitchen and living room combo. For instance, a modern kitchen with sleek cabinets pairs beautifully with a classic, comfortable sofa in the living room. This fusion of old and new creates a dynamic space that feels both fresh and enduring. By thoughtfully mixing styles, you can achieve a balanced, cohesive look that avoids feeling too trendy or outdated.
Tip: Keep the color palette consistent to ensure the mix of modern and classic doesn’t feel jarring, and opt for complementary materials.
Conclusion
A well-designed kitchen and living room combo isn’t just about aesthetics—it’s about creating a space where functionality meets beauty, offering a seamless flow that enhances both form and function. Whether you’re looking to maximize space, encourage socializing, or simply enjoy an open, airy environment, the ideas shared in this post offer a range of solutions for every home style. By experimenting with these design concepts, you can transform your space into a cohesive, stylish haven that’s perfect for both everyday living and entertaining.
Don’t be afraid to mix and match elements to suit your personal taste, and remember that small changes can make a big impact. Ready to dive deeper into more design inspiration? Save this post for future reference, share it with friends who might need a little kitchen and living room makeover, and explore more of our content for additional ideas to elevate your home. Happy designing!

